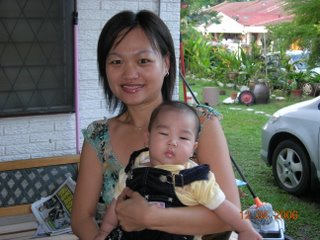Monday, August 23, 2010
Rest of House
23-AUG-2010:
By popular request, here are photos of the rest of the house.
The bathroom: We have 4 bathrooms but currently use only one (i.e. the master bathroom). We installed centralized solar heater and the hot water supply goes to 3 of the bathrooms on the 1st and 2nd floor but not the ground floor. Here, I only have photos of our master bathroom but the others are almost the same except for different color scheme.
Right outside the bathroom is our walk-in closet. I personally find this very convenient.
This is a view of the closet from the bed.
Our bedroom is simple. Just a king size bed with two side tables.
Outside the bedroom is our little "quiet" area which is currently under utilized. It is meant for relaxing and reading. We have a couch here, book case, study table and a small TV. The However, the couch only fits one person (usually it is Saimun spread across the whole length) and it's not very comfortable until we put in some cushions. We hardly watch the TV, except for Dom watching his cartoons during the weekends. The study table is totally unused (haha). On the book shelves are books that we're not reading at the moment; books that we are reading are lying around by the bedside and in the living room downstairs. I just realized the TV wasn't there yet when I took the photos. :p All the furnitures here are from Ikea, including the clock on the wall (the large black one, not the small one on top of the bookcase - that one is from Switzerland). The stool under the table is from London.
Across from our bedroom are the kids' bedrooms. The blue one for Dom and the pink one for Em. Both rooms are kinda empty at the moment and reflect echoes when we talk.
The top room is totally empty, therefore I did not take any photos there. It is currently used by Dom to build his train tracks.
As you come down the stairs to the ground floor, you'll see the dining hall first. To be honest, I don't like the dining table that we bought. We wanted a round one and this one looked perfect when we bought it because (1) it is round, (2) you can expand it to fit more people. However, once we started using it, we found that it is too small in its unexpanded state, and when it is expanded, it becomes oval, i.e. more like a rectangle table which I hate. Fortunately, it is only a cheap one from Ikea, so it will probably be disposed after a few years. The dining chairs belonged to us before we moved to UK, was stored at in-law's place to gather dust and eaten by dust mites.
The door behind the dining table leads to the "Toy Room". Basically it is a "messy room" where all the toys are stored and we play in there (yes, including myself) every evening before bed. To the right of that door would be the kitchen, which is not visible in this photo.
The living room is also very bare but that is intentional as we want a large hall. Our white couch is more for decoration and scarcely used but Saimun's mum likes to lie on it whenever she comes over. The red bean bag is my favourite. The 3 of us (Dom, Saimun and I) take turns to have our afternoon naps on it. :-D It was retailed at RM800 and was selling at RM480 (40% off) at the time we bought it, but we only paid RM39.90 because we bought the couch.
One of my favourite features of the house is the back yard. The back door leads from the kitchen into the washing area where the washing machine is, and from there leads to the back yard. We installed a clear transparent awning over the back yard so that sunshine can come through but at the same time keep rain away. It makes the kitchen and the 'toy room' brighter. We dry our clothes in the back yard and it is very convenient as the washing machine is just next to the drying area. I would set the washing machine on timer at night and the washing will be done by the time I wake up in the morning. I then put the clothes out to dry before I leave the house, and no matter rain or shine or even thunderstorm, I will still come home to find dry laundry.











